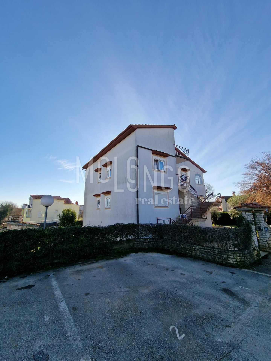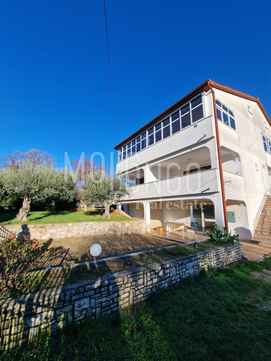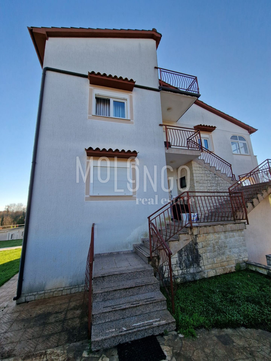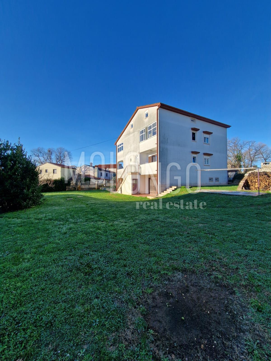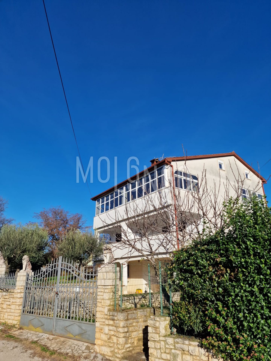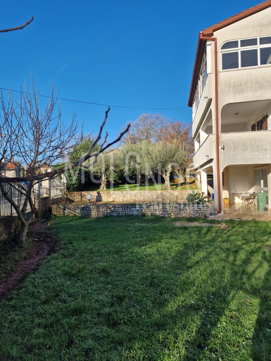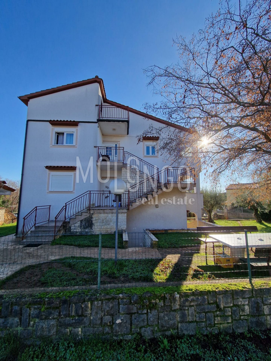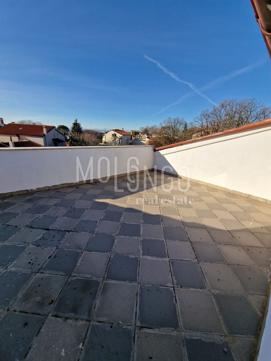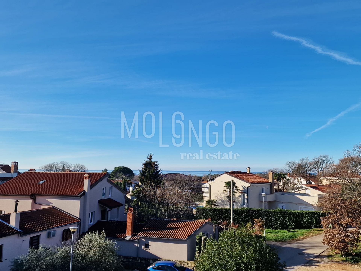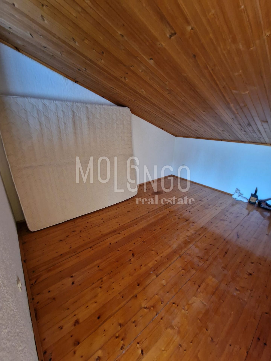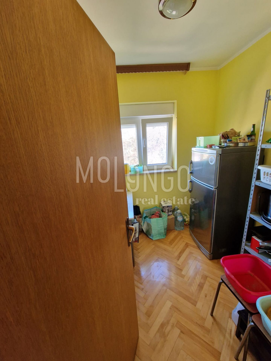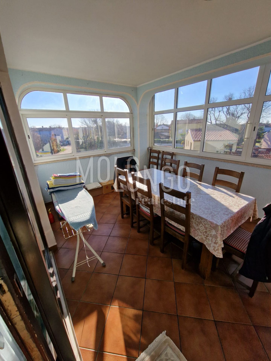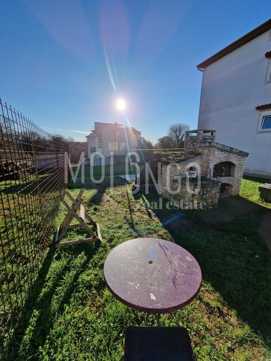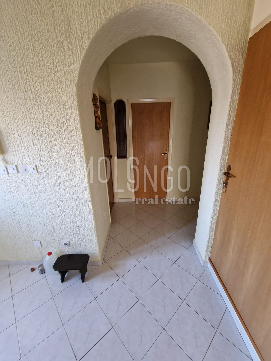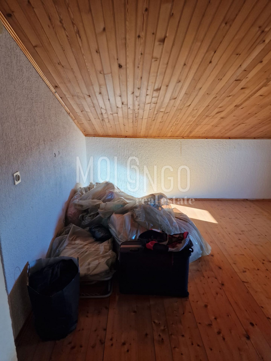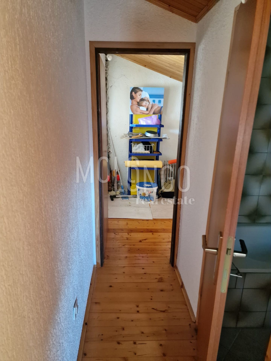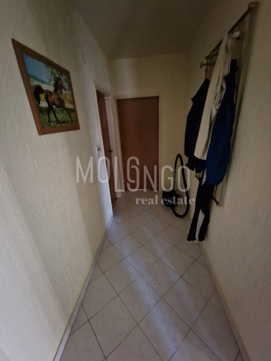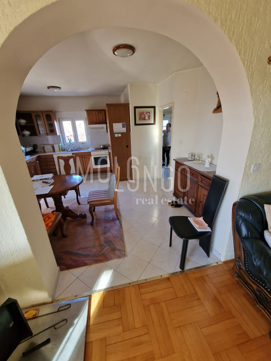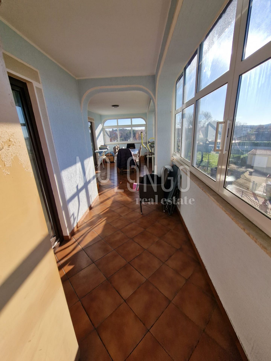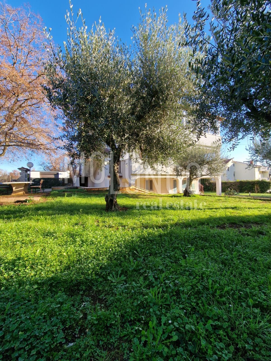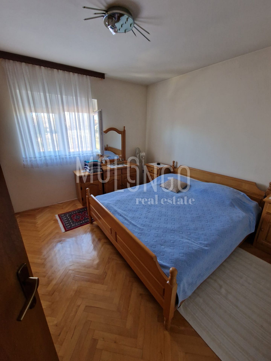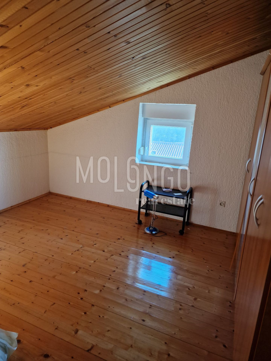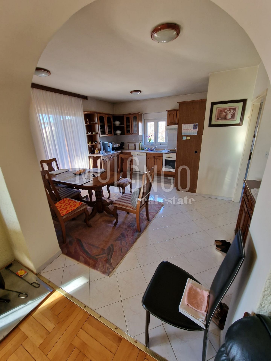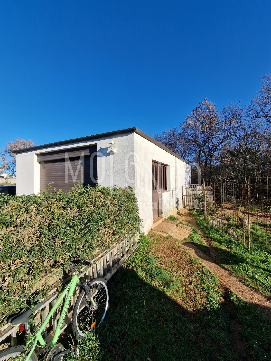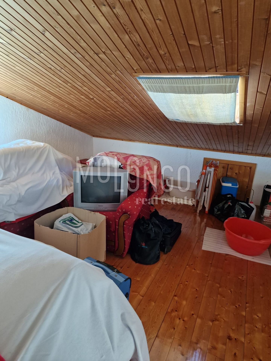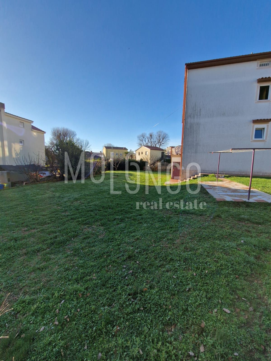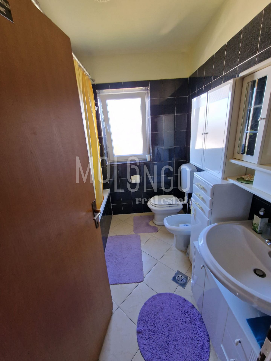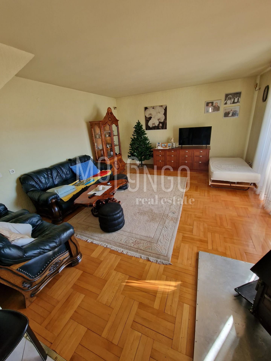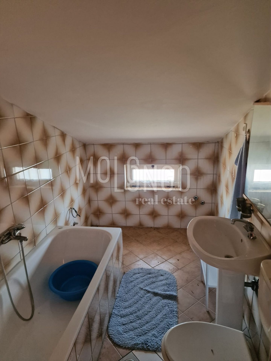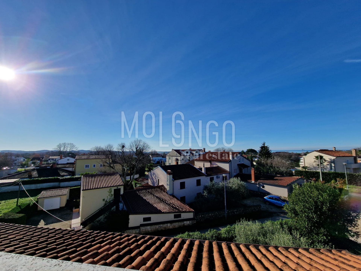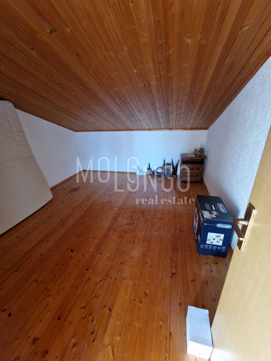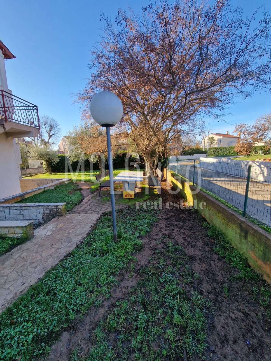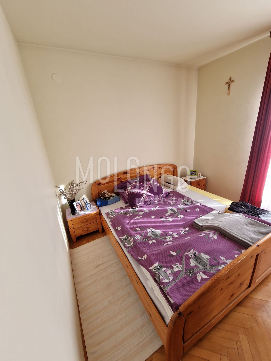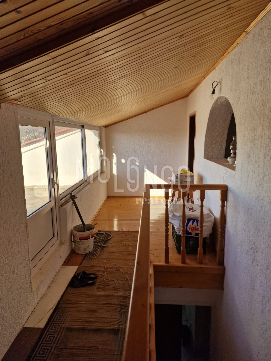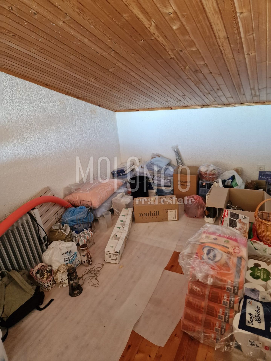- Square size:
- 620 m2
- Total rooms:
- 12
- Price:
- 550.000€
- ID Code:
- 855
Real estate details
- Location:
- Poreč
- Transaction:
- For sale
- Realestate type:
- House
- Total rooms:
- 12
- Bedrooms:
- 10
- Bathrooms:
- 6
- Toilets:
- 6
- Price:
- 550.000€
- Square size:
- 620 m2
- Plot square size:
- 1.369 m2
- ID Code:
- 855
Description
ISTRIA, POREČ - Large house on a spacious garden
At a distance of only 3 km from the city center and only 2 km from the first city beaches, we offer you an excellent investment opportunity, but also an opportunity to create your own oasis of peace.
On the outskirts of the city, in a peaceful and quiet neighborhood, on a plot of 1369m2, there is a detached house with 4 residential units of 620m2.
On the ground floor of the house there is a tavern of 100 m2, and an apartment of approximately 55 m2, which consists of two bedrooms, a kitchen, a dining room and a living room, and a bathroom.
On the first floor there are two apartments of approximately 55 m2, each consisting of two bedrooms, kitchen, dining room, living room and bathroom. Both apartments have access to a covered terrace.
On the second floor there is a larger apartment of 110 m2. The apartment consists of an entrance hall, two bedrooms, a spacious living room, a kitchen with a dining area, a bathroom and a storage room that can be converted into a children's room. Glass walls have been installed throughout the living room, which allow a large flow of light into the space. From the living room there is a closed spacious terrace, which can be opened if necessary. From the apartment, the internal stairs lead to the attic, where there are three additional rooms, bathrooms and a terrace with a view of the sea.
The whole house is heated with wood and air conditioning. .
The yard of the house is landscaped and fenced and has a brick fireplace and a garage of 54 m2, and there is also enough space to build a swimming pool and additional facilities.
At a distance of only 3 km from the city center and only 2 km from the first city beaches, we offer you an excellent investment opportunity, but also an opportunity to create your own oasis of peace.
On the outskirts of the city, in a peaceful and quiet neighborhood, on a plot of 1369m2, there is a detached house with 4 residential units of 620m2.
On the ground floor of the house there is a tavern of 100 m2, and an apartment of approximately 55 m2, which consists of two bedrooms, a kitchen, a dining room and a living room, and a bathroom.
On the first floor there are two apartments of approximately 55 m2, each consisting of two bedrooms, kitchen, dining room, living room and bathroom. Both apartments have access to a covered terrace.
On the second floor there is a larger apartment of 110 m2. The apartment consists of an entrance hall, two bedrooms, a spacious living room, a kitchen with a dining area, a bathroom and a storage room that can be converted into a children's room. Glass walls have been installed throughout the living room, which allow a large flow of light into the space. From the living room there is a closed spacious terrace, which can be opened if necessary. From the apartment, the internal stairs lead to the attic, where there are three additional rooms, bathrooms and a terrace with a view of the sea.
The whole house is heated with wood and air conditioning. .
The yard of the house is landscaped and fenced and has a brick fireplace and a garage of 54 m2, and there is also enough space to build a swimming pool and additional facilities.
- Location:
- Poreč
Additional info
Utilities
- Water supply
- Electricity
- Heating: Wood
- Waterworks
- Phone
- Asphalt road
- City sewage
- Energy class: Energy certification is being acquired
- Building permit
- Ownership certificate
- Usage permit
- Conceptual building permit
- Cable TV
- Satellite TV
- Internet
- Parking spaces: 3
- Garden
- Garden area: 1369
- Barbecue
- Park
- Fitness
- Sports centre
- Playground
- Post office
- Sea distance: 3000
- Bank
- Kindergarden
- Store
- School
- Public transport
- Proximity to the sea
- Movie theater
- Terrace
- Furnitured/Equipped
- Sea view
- Construction year: 1990
- Number of floors: Two-story house
- House type: Detached
Location
Copyright © 2024. Molo Longo real estate, All rights reserved
This website uses cookies and similar technologies to give you the very best user experience, including to personalise advertising and content. By clicking 'Accept', you accept all cookies.

