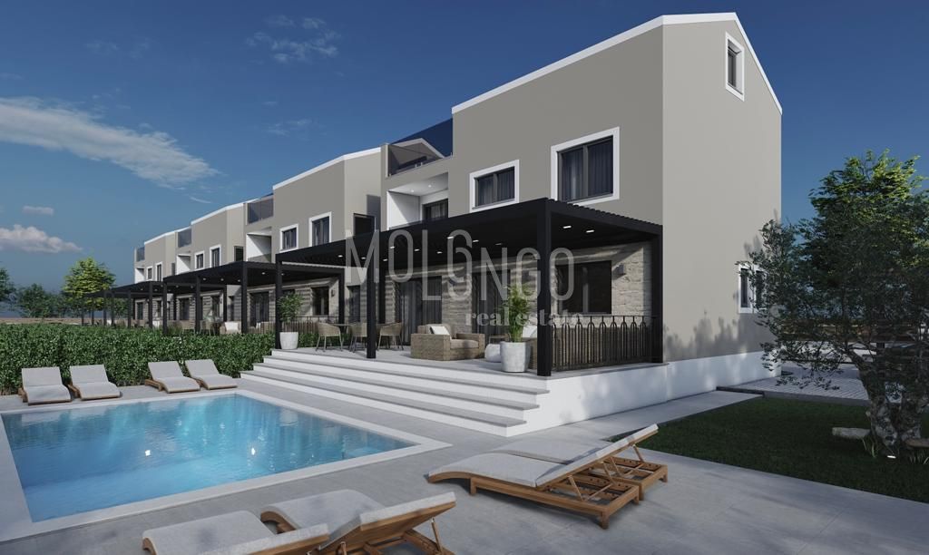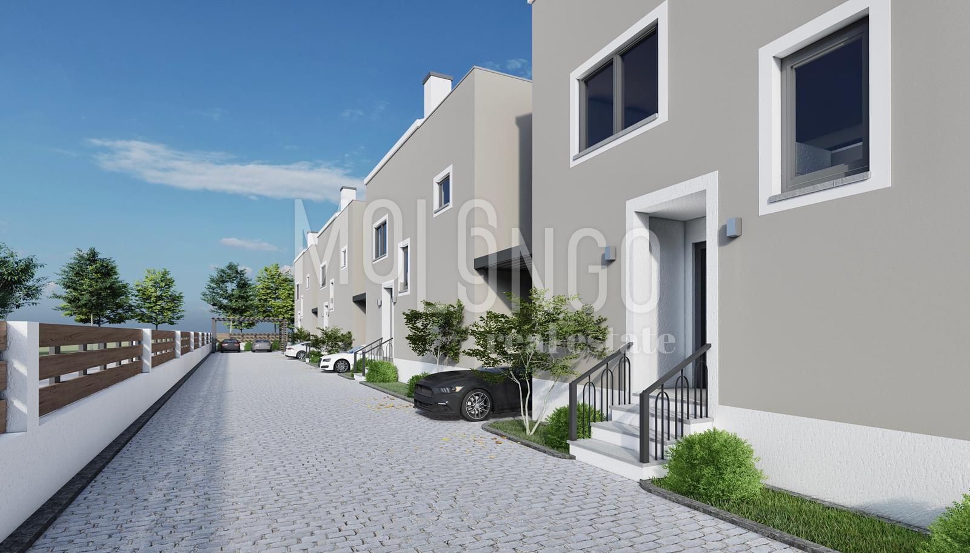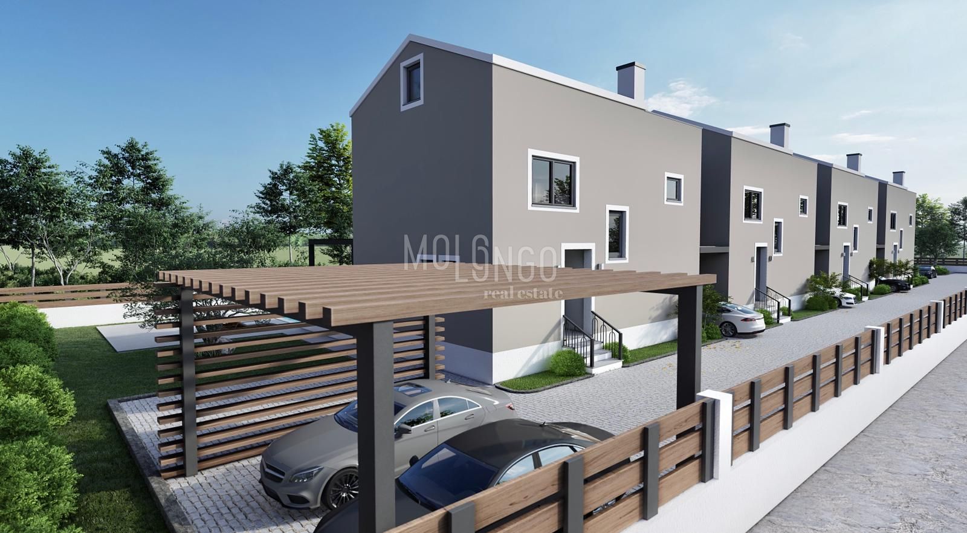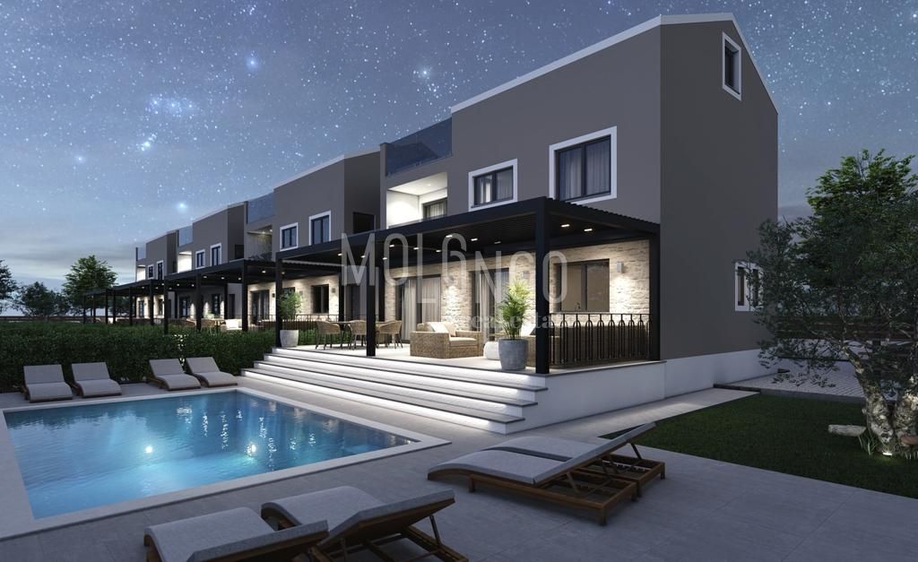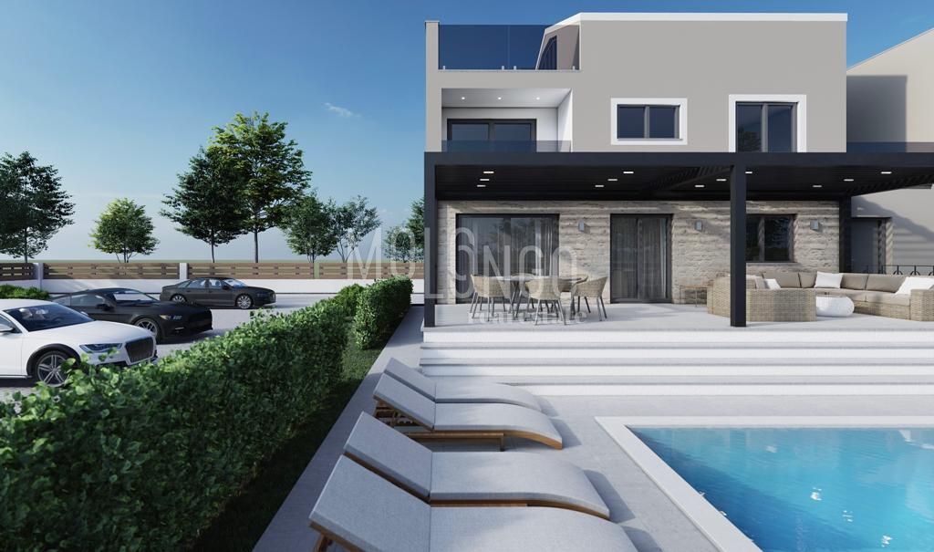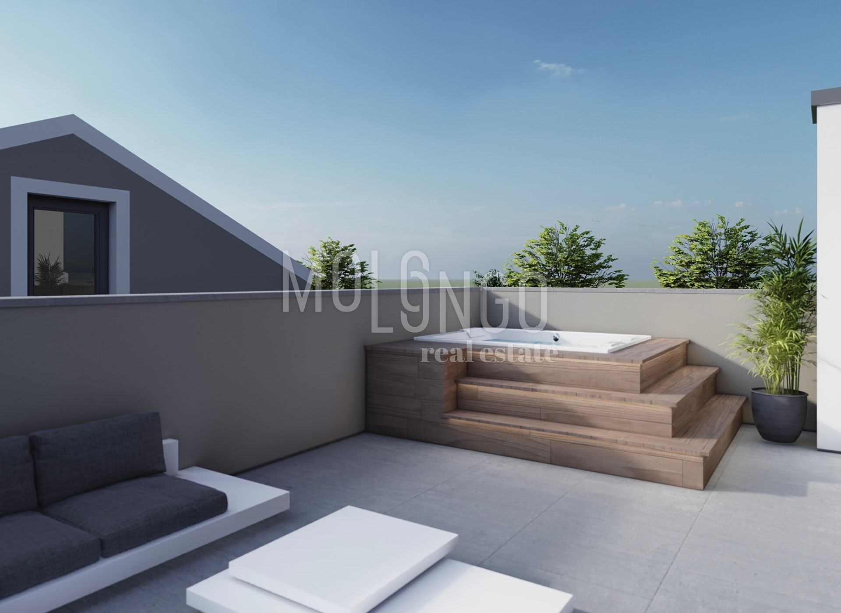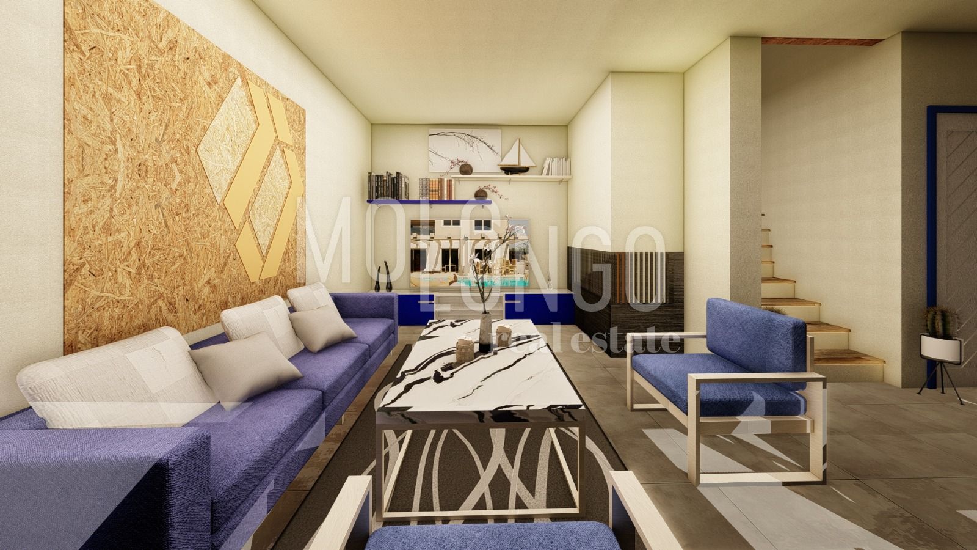- Square size:
- 151 m2
- Total rooms:
- 5
- Price:
- 570.000€
- ID Code:
- 798
Real estate details
- Location:
- Poreč
- Transaction:
- For sale
- Realestate type:
- House
- Total rooms:
- 5
- Bedrooms:
- 3
- Bathrooms:
- 2
- Toilets:
- 1
- Price:
- 570.000€
- Square size:
- 151 m2
- Plot square size:
- 600 m2
- ID Code:
- 798
Description
ISTRIA, POREČ - Villa with swimming pool in a peaceful and quiet place
In a small and peaceful place that exudes nature and silence and where you can hear birds chirping at any time of the day, yet only 11 km from the center of Poreč and its first beaches and only a few minutes by car to the Istrian epsilon, we offer you a terraced house, i.e. the third in a row with a swimming pool on three floors.
The house will be the first in the series, it will extend over 3 floors with a living area of 151m2, it will have about 600m2 of garden.
On the ground floor of the house there will be a kitchen with a dining room in an open space concept, a living room, a pantry, a guest toilet and also a laundry room.
There are 3 bedrooms on the first floor, one of which is designed as a master bedroom and will have its own bathroom and its own exit to its own terrace, while the other two rooms will share one common bathroom, one of which will also have an exit to another terrace.
The high attic is intended as a relaxation zone where there would be a wellness and a jacuzzi, but it is also possible to repurpose a part of the attic for other purposes if the future buyer wishes. Also, access to the terrace will be provided from the attic, that is, the relaxation zone.
The floors in the house will be covered with ceramic tiles, but if the future owner wishes, this can be changed in agreement with the investor. The heating will be on the floor using heat pumps, while air conditioners will be installed for cooling.
The pool area will be 32m2.
The planned completion date is July 1, 2023.
The buyer does not pay real estate sales tax.
In a small and peaceful place that exudes nature and silence and where you can hear birds chirping at any time of the day, yet only 11 km from the center of Poreč and its first beaches and only a few minutes by car to the Istrian epsilon, we offer you a terraced house, i.e. the third in a row with a swimming pool on three floors.
The house will be the first in the series, it will extend over 3 floors with a living area of 151m2, it will have about 600m2 of garden.
On the ground floor of the house there will be a kitchen with a dining room in an open space concept, a living room, a pantry, a guest toilet and also a laundry room.
There are 3 bedrooms on the first floor, one of which is designed as a master bedroom and will have its own bathroom and its own exit to its own terrace, while the other two rooms will share one common bathroom, one of which will also have an exit to another terrace.
The high attic is intended as a relaxation zone where there would be a wellness and a jacuzzi, but it is also possible to repurpose a part of the attic for other purposes if the future buyer wishes. Also, access to the terrace will be provided from the attic, that is, the relaxation zone.
The floors in the house will be covered with ceramic tiles, but if the future owner wishes, this can be changed in agreement with the investor. The heating will be on the floor using heat pumps, while air conditioners will be installed for cooling.
The pool area will be 32m2.
The planned completion date is July 1, 2023.
The buyer does not pay real estate sales tax.
- Location:
- Poreč
Additional info
Utilities
- Water supply
- Electricity
- Heating: Heating, cooling and vent system
- Waterworks
- Phone
- Asphalt road
- Air conditioning
- Energy class: Energy certification is being acquired
- Building permit
- Ownership certificate
- Conceptual building permit
- Satellite TV
- Parking spaces: 2
- Garden
- Garden area: 600
- Swimming pool
- Park
- Fitness
- Sports centre
- Playground
- Post office
- Sea distance: 11000
- Bank
- Kindergarden
- Store
- School
- Public transport
- Proximity to the sea
- Movie theater
- Terrace
- Started construction
- Sea view
- Villa
- Terrace area: 10
- Construction year: 2023
- Number of floors: Two-story house
- House type: in a row
- New construction
Location
Copyright © 2024. Molo Longo real estate, All rights reserved
This website uses cookies and similar technologies to give you the very best user experience, including to personalise advertising and content. By clicking 'Accept', you accept all cookies.

